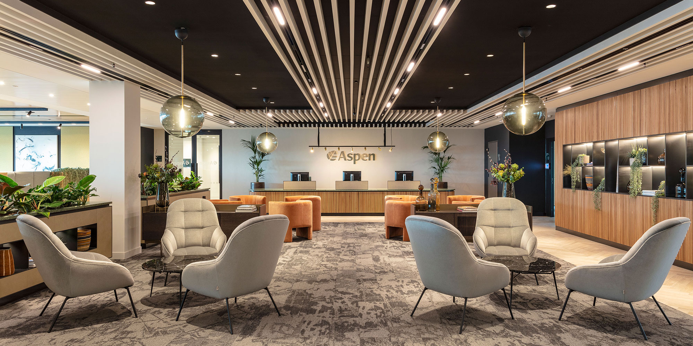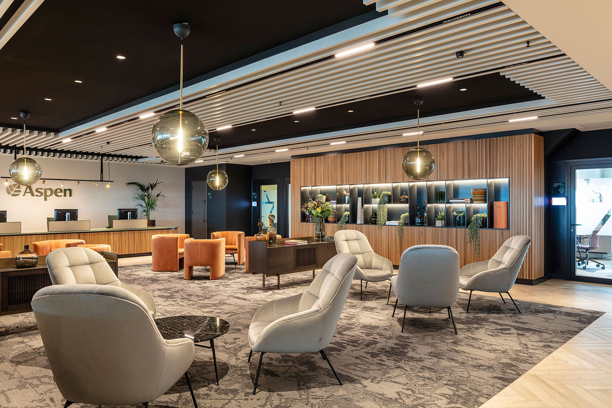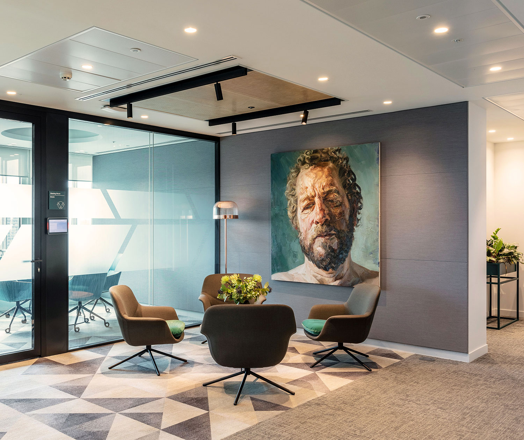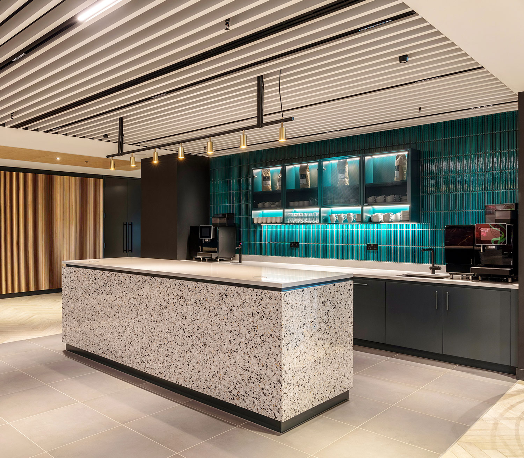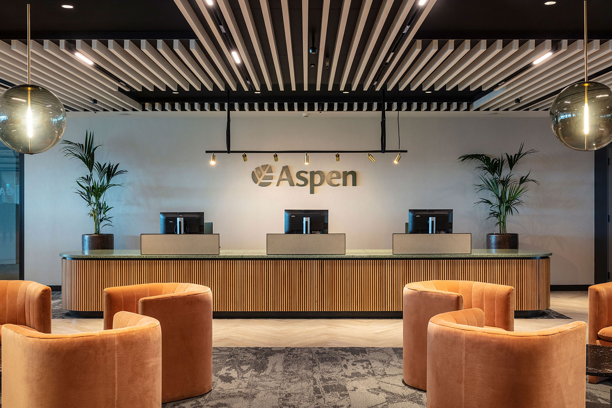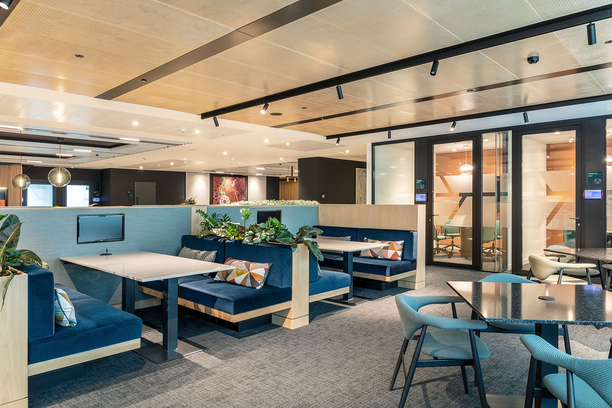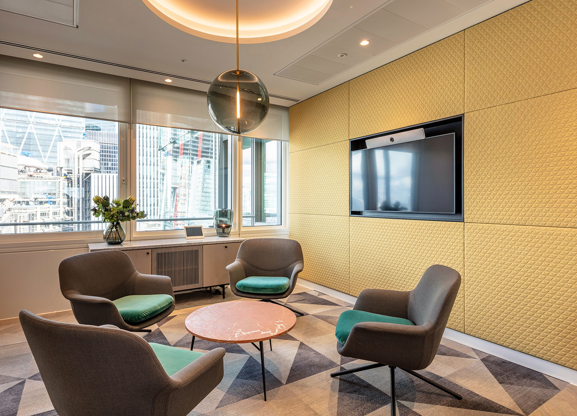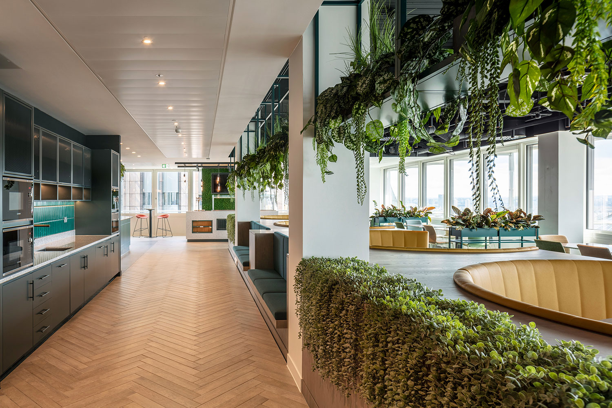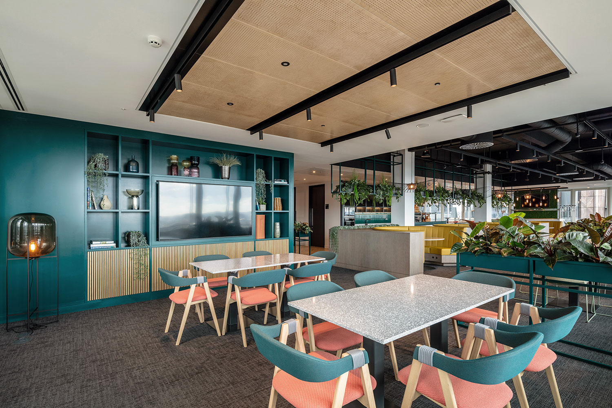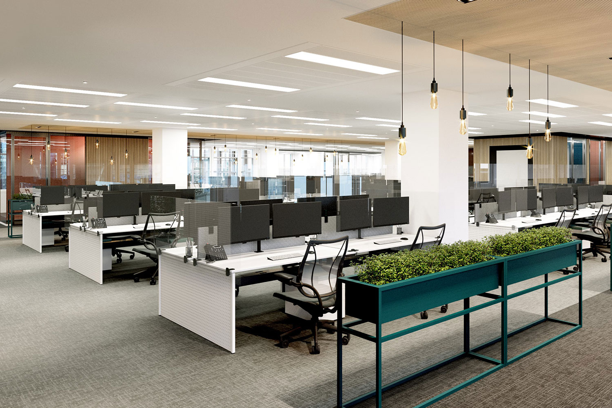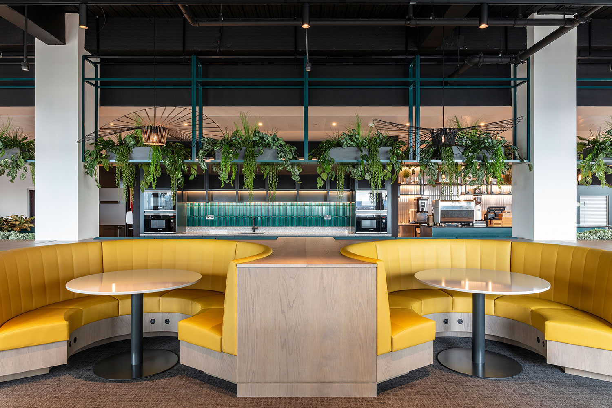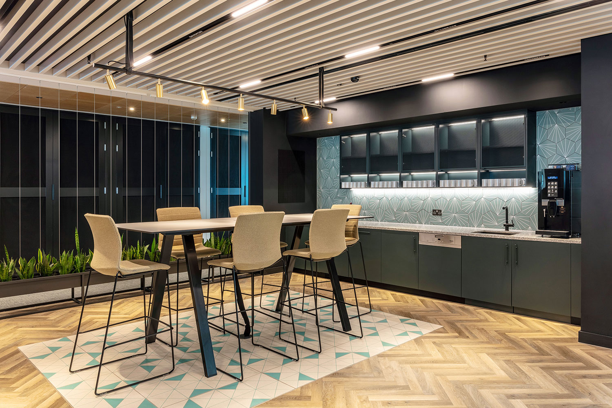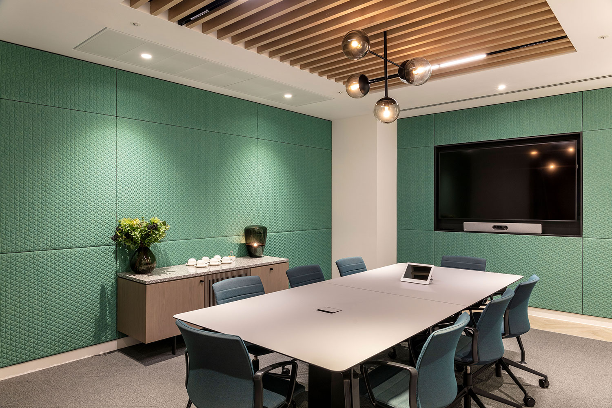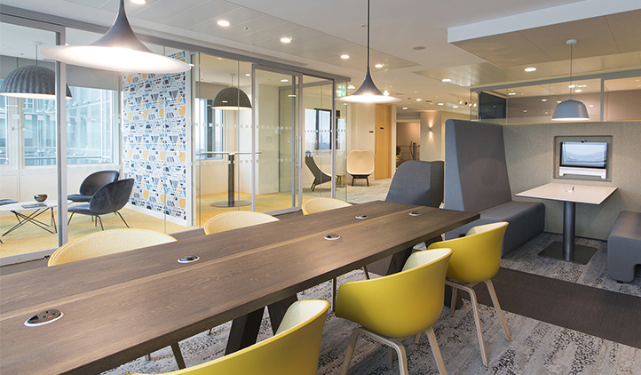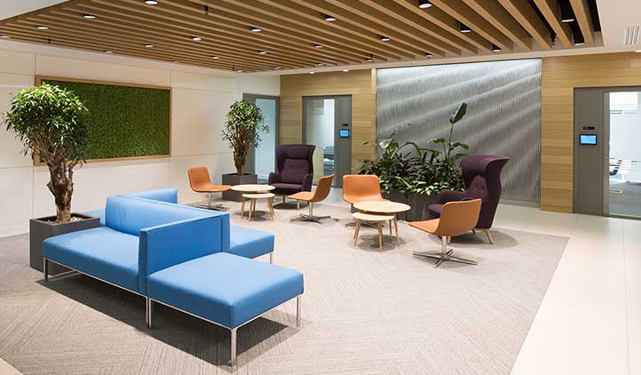ASPEN
SERVICE INTERIORS
LOCATION 30 FENCHURCH STREET, LONDON
AREA 47,000 SQ FT
MAIN CONTRACTOR ISG
Our latest project with Aspen is the full redesign of 3 floors of 30 Fenchurch Street, to create a new Reception and Business Lounge, together with client meeting room suite and open plan areas, incorporating agile working.
It is also to become the design guide for all other Aspen offices around the world, as they seek to reach a more balanced real estate provision in a Post Covid world.
