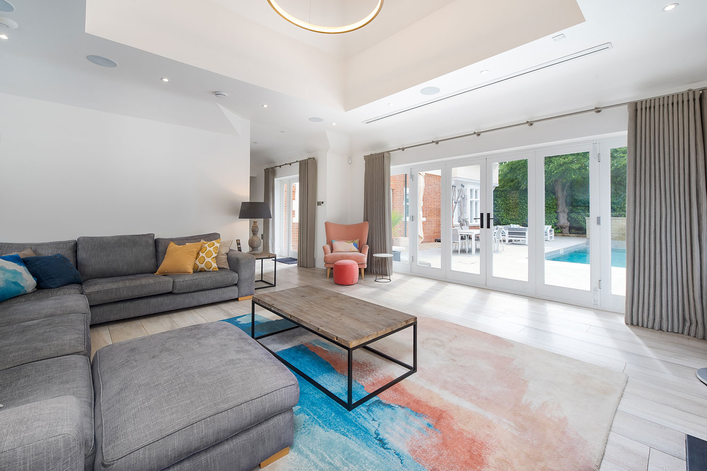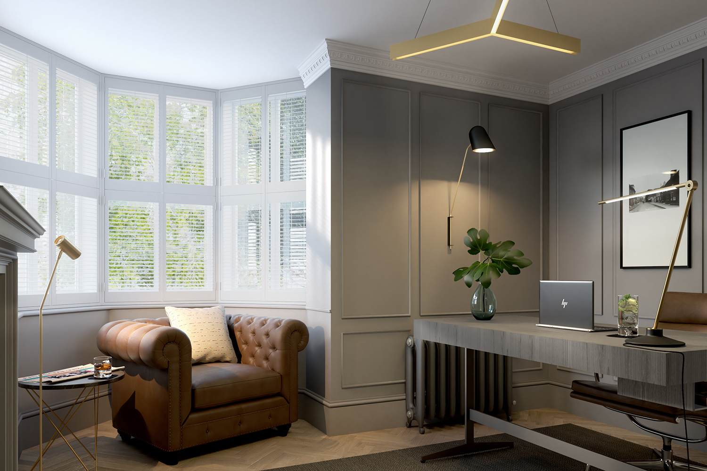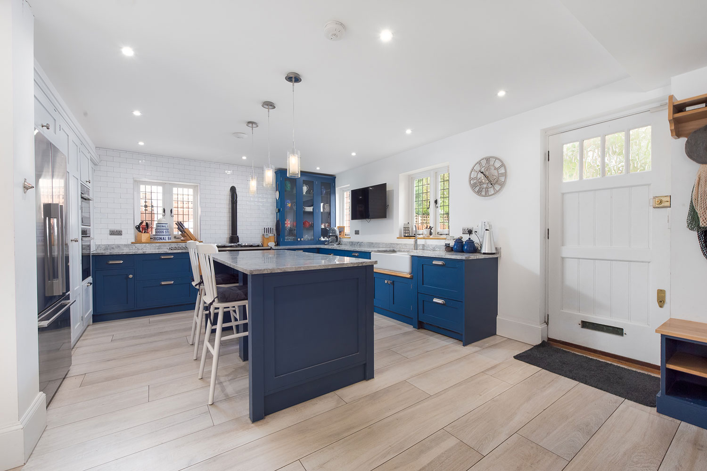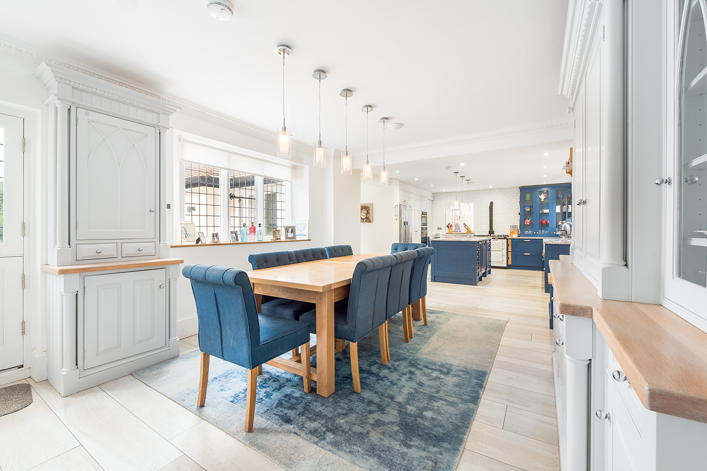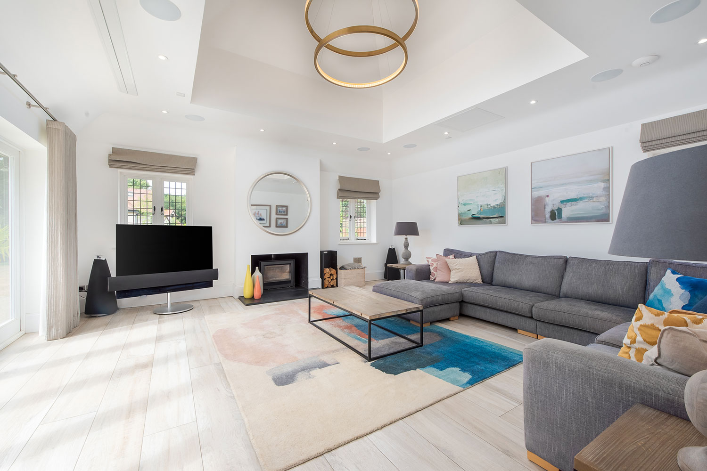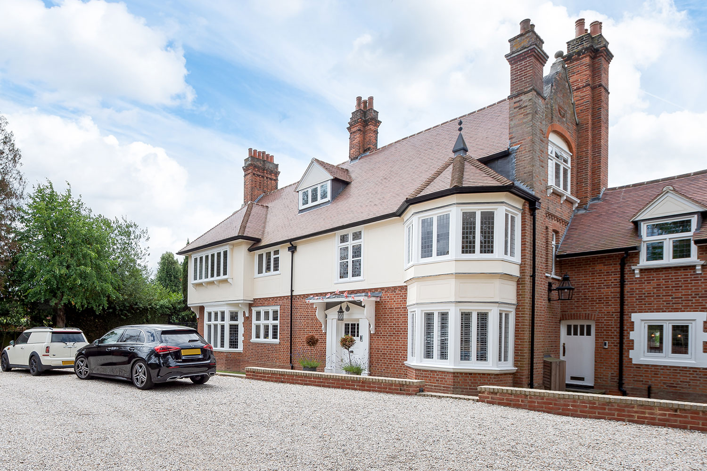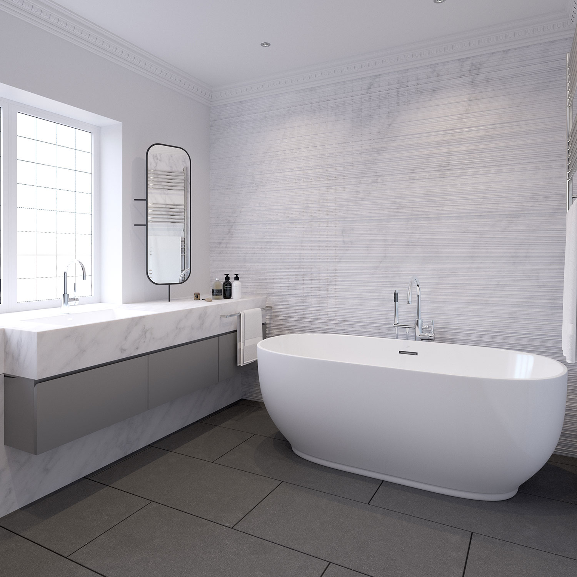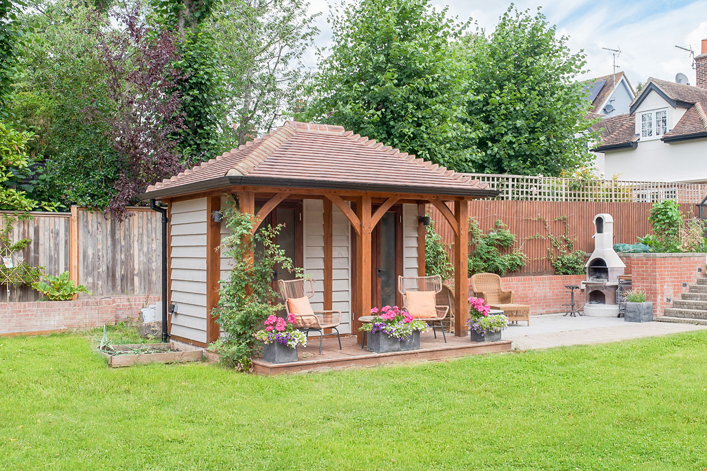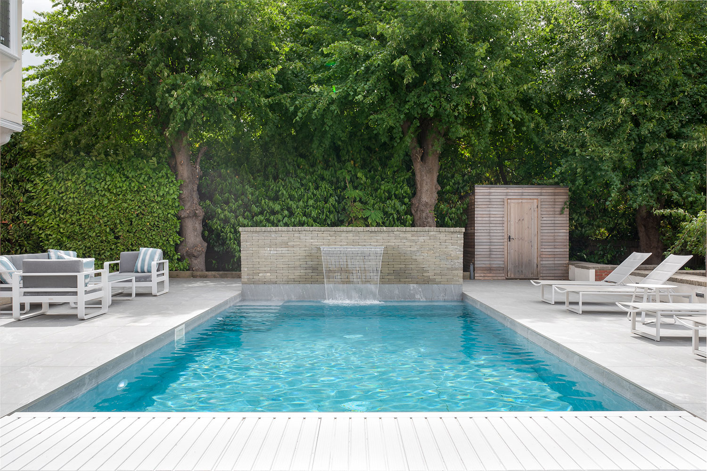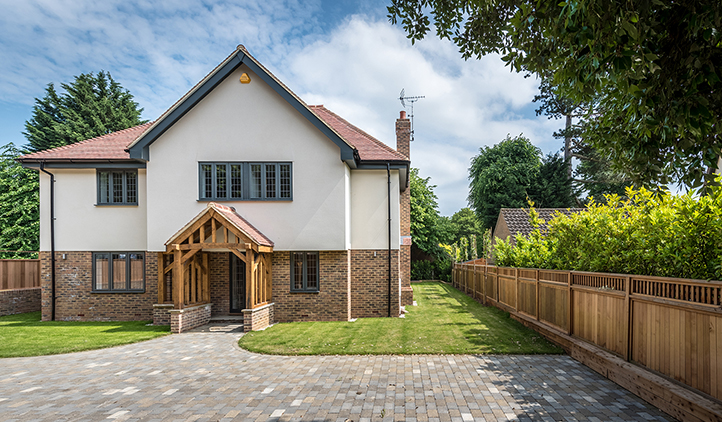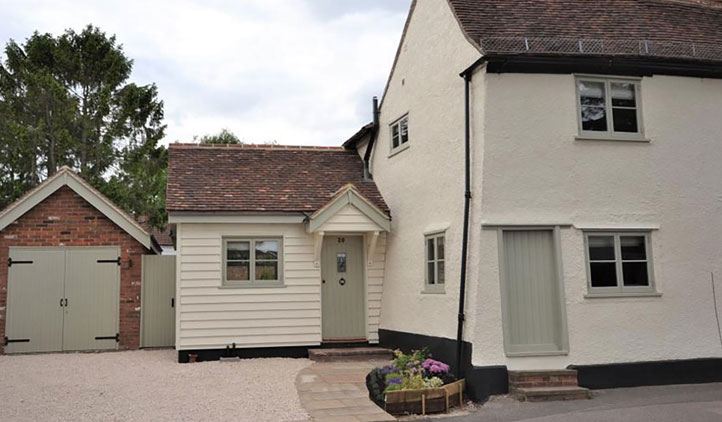BOND STREET, LONDON PREVIOUS PROJECT RENAISSANCE CAPITAL
PARK STREET, LONDON NEXT PROJECT
FAIRWINDS
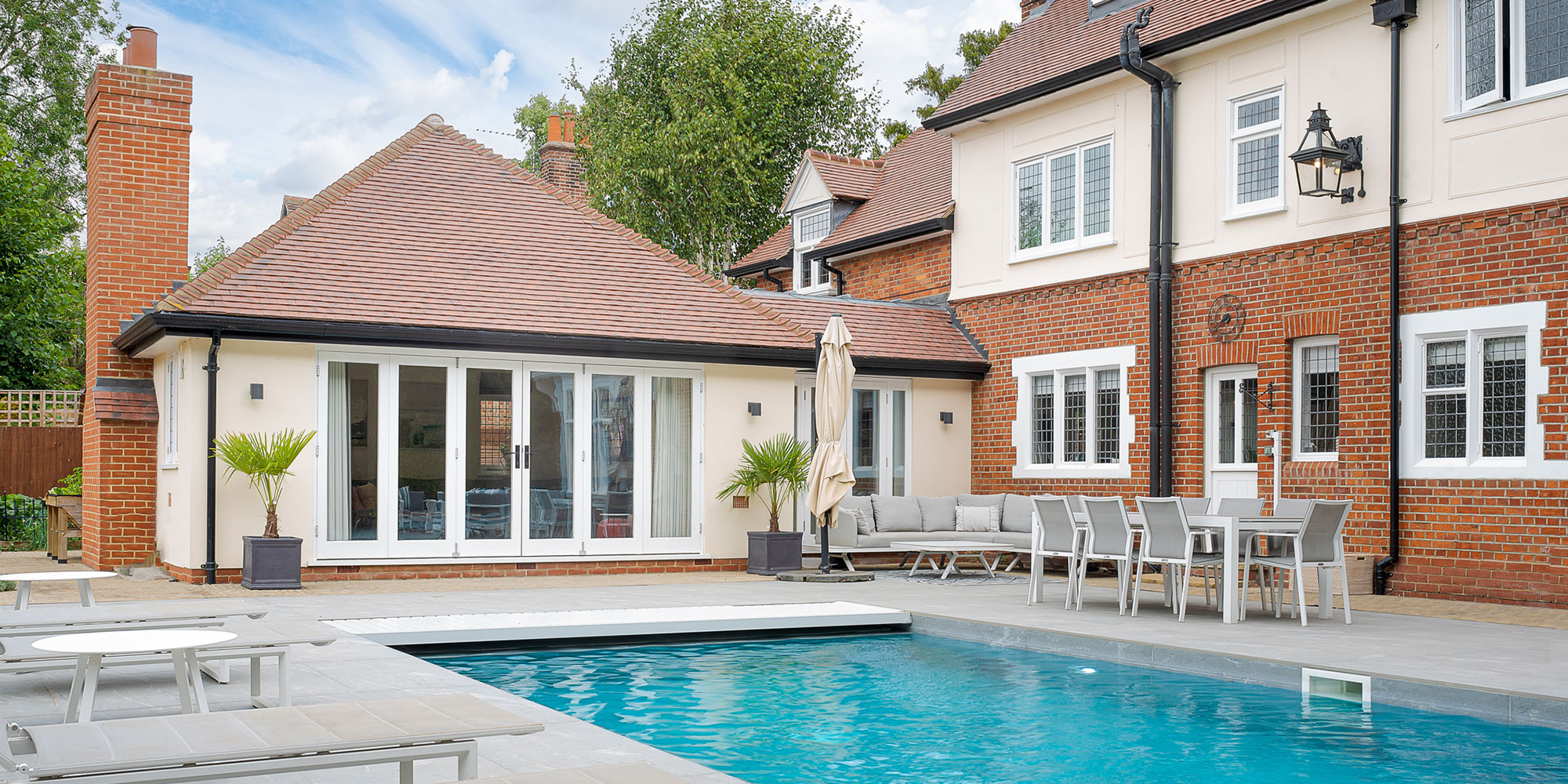
FAIRWINDS
SERVICE ARCHITECTURE
LOCATION INGATESTONE, ESSEX
MAIN CONTRACTOR BOSWELL BUILDERS
Constructed (circa. 1896) and built from red brick/ stucco render with stone window surrounds and boasting 2 large ‘Dutch style’ chimneys. We were approached by our client to assist them in re-configuring their late 19th century property, they desired a larger kitchen with dining area and required a rear extension to provide them with a day lounge/ cinema room with links into the rear garden. Designs were approved and work commenced, opening up and removing a section of the 3 storey chimney at ground floor level, these structural alterations demanded underpinning works and a rather complicated bespoke structural steel framework to stop the building collapsing in on itself. A new rear extension provides a day lounge/ cinema room complete with a large open fire and double opening bi-fold doors onto the rear patio. A refurbished bathroom and new swimming pool were included into the scope alongside a full landscaping scheme for the front and rear gardens.
