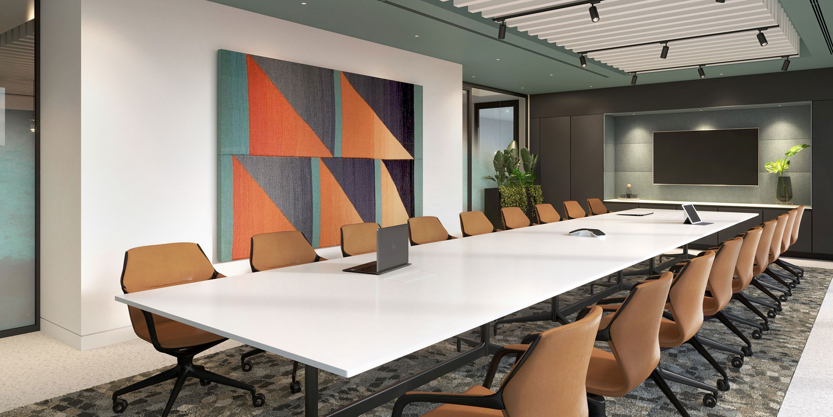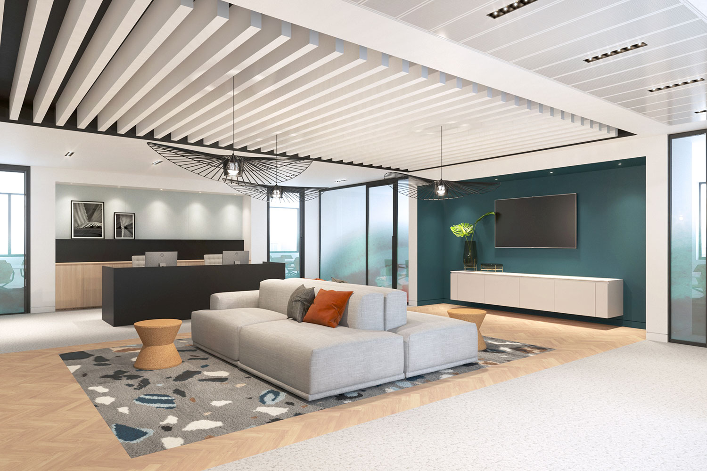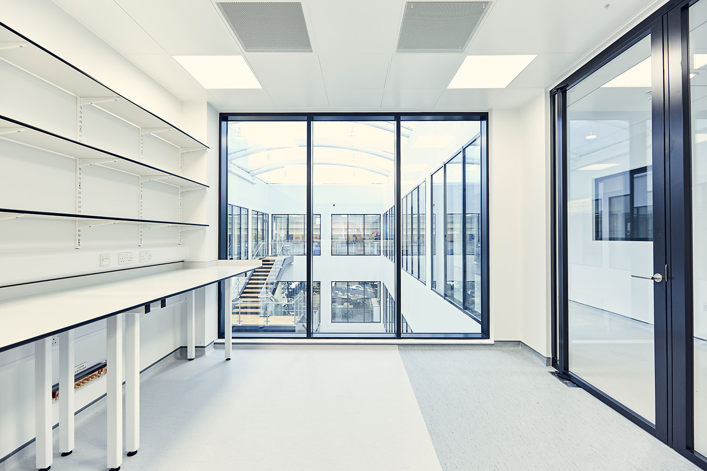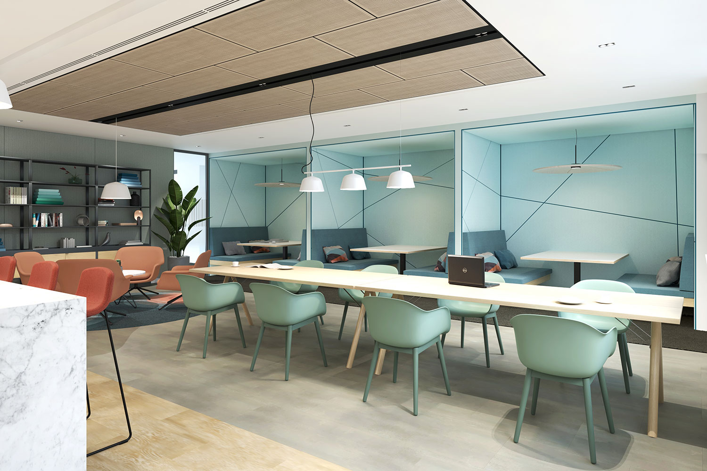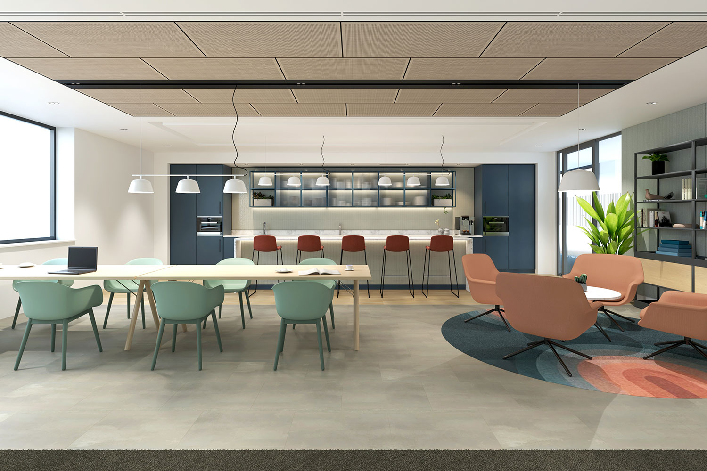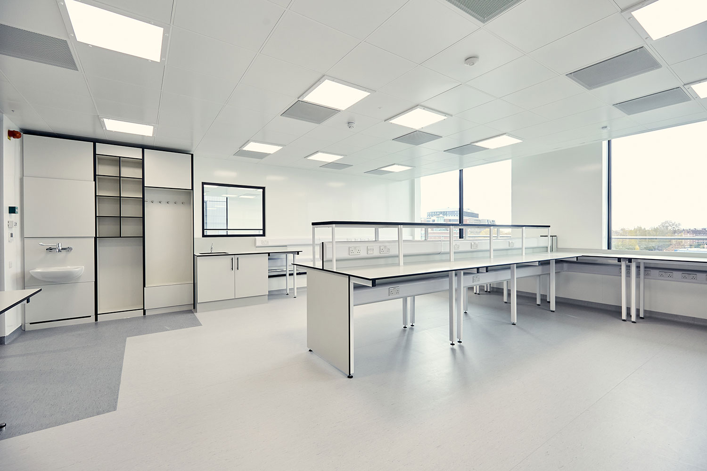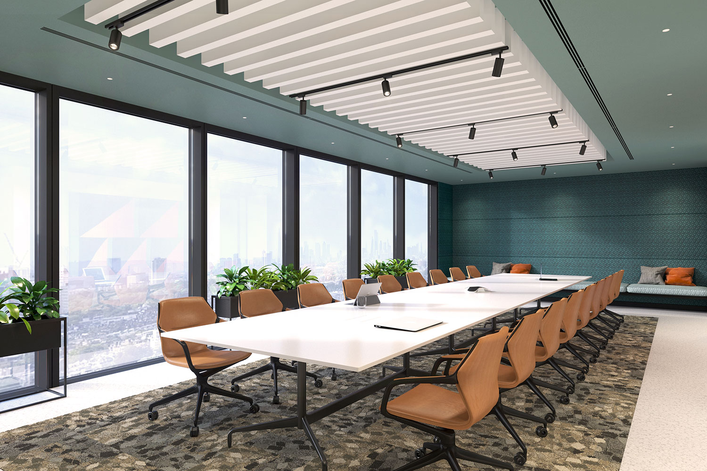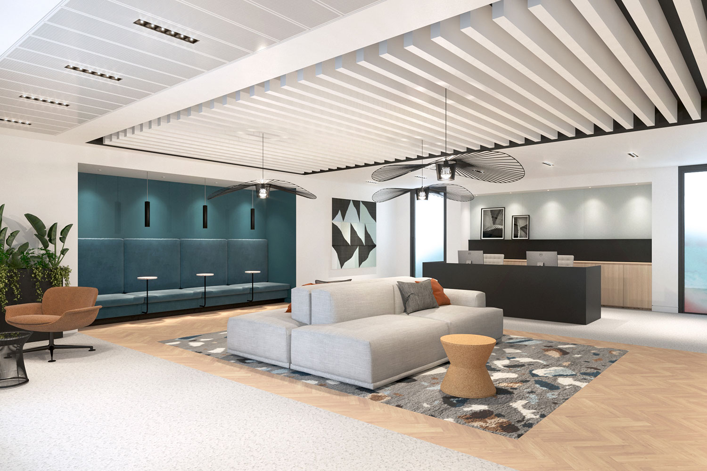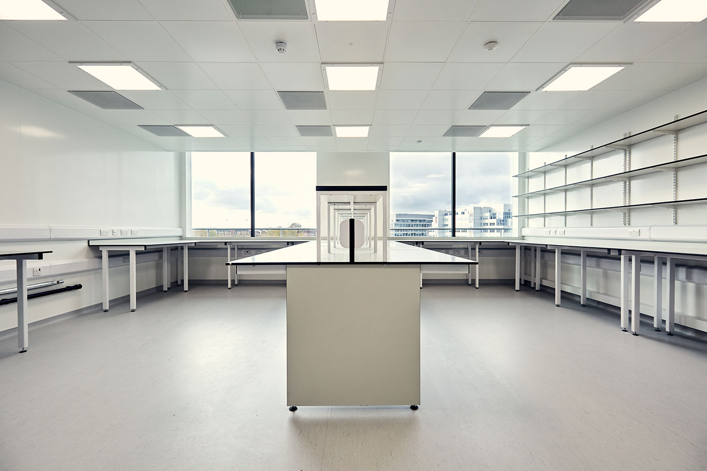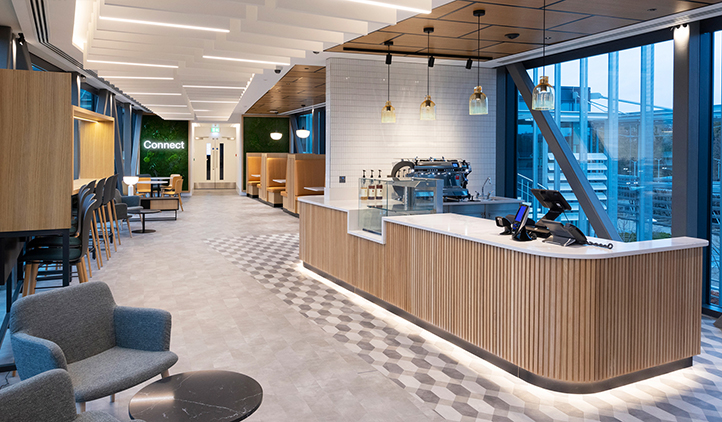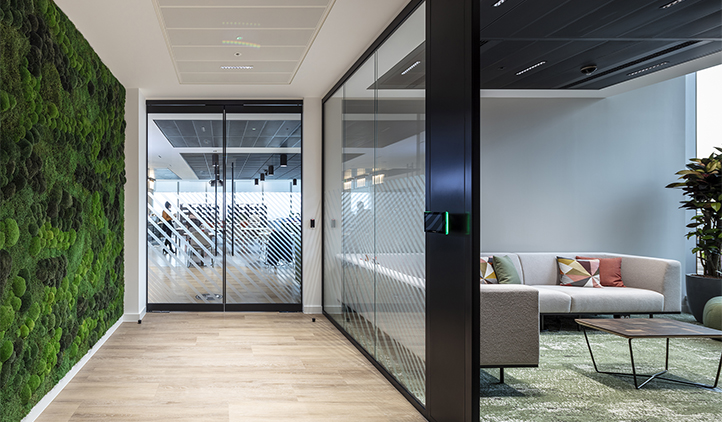MEDICAL DIAGNOSTICS COMPANY
SERVICE INTERIORS
LOCATION WHITE CITY, LONDON
AREA 30,000 SQ FT
A medical electronics diagnostic company required a bespoke research and production laboratory facility, together with a new head office in West London.
Following detailed test fits of building options, we developed a design that offered a best-fit response to the preferred building, whilst maintaining strict separation of clean and dirty research and production.
The laboratory space (15,000 sq ft) had to accommodate specific workflow demands, but also be flexible enough for possible changes to processes and products in the future.
The largest challenge was timescale and the need to adapt an office building into one that can support a demanding laboratory space whilst ensuring the quality of the working environment is sustained.
