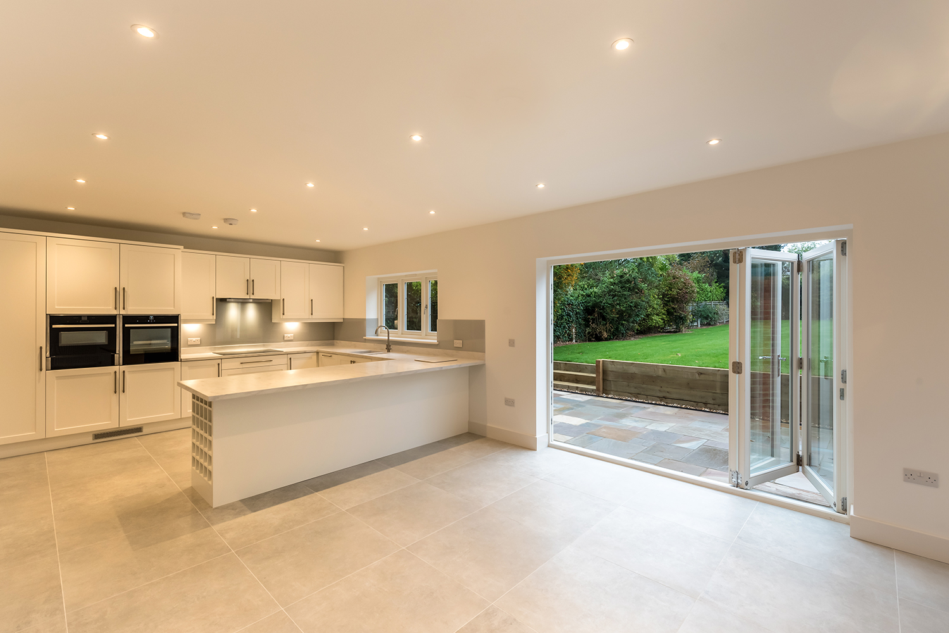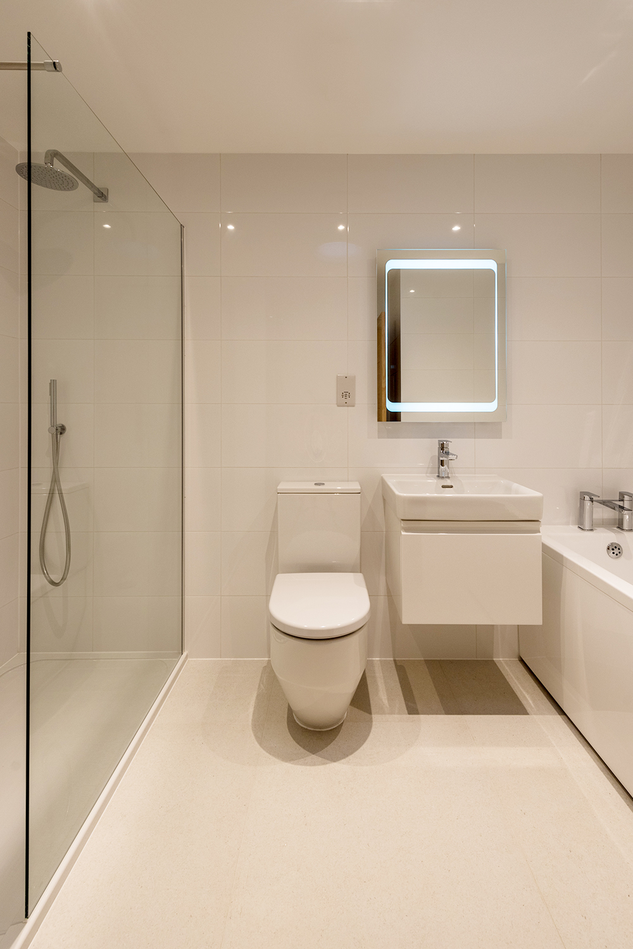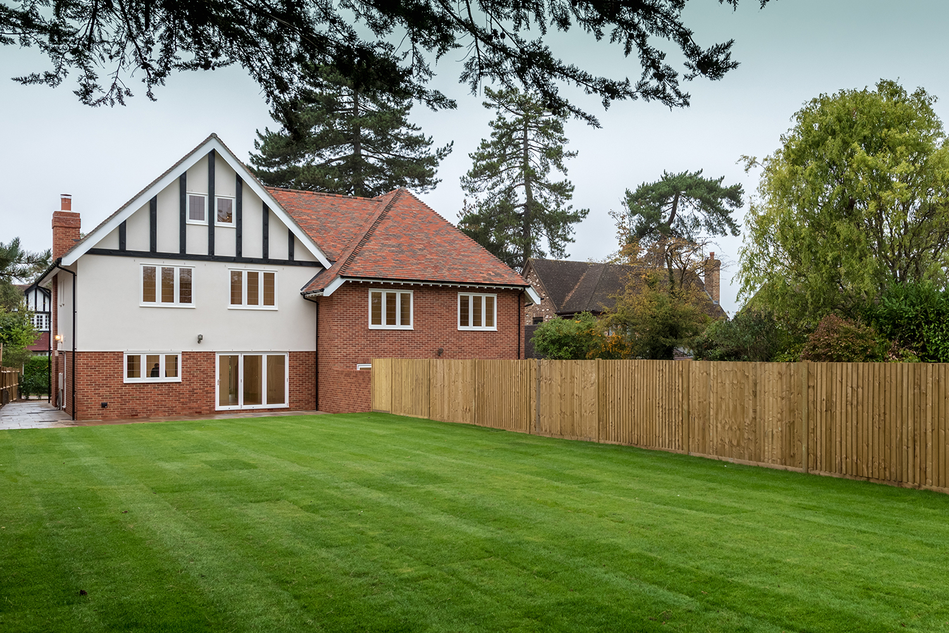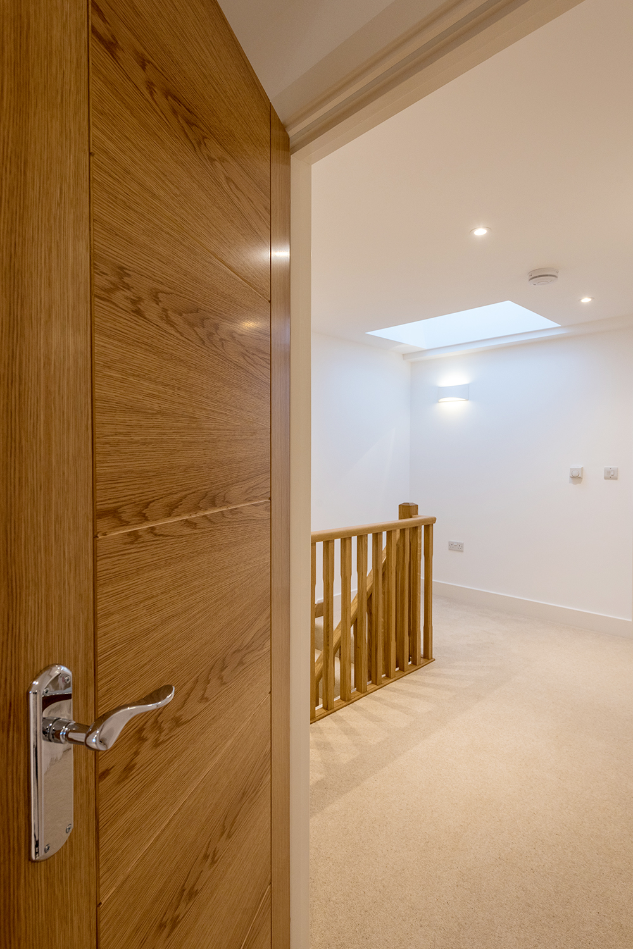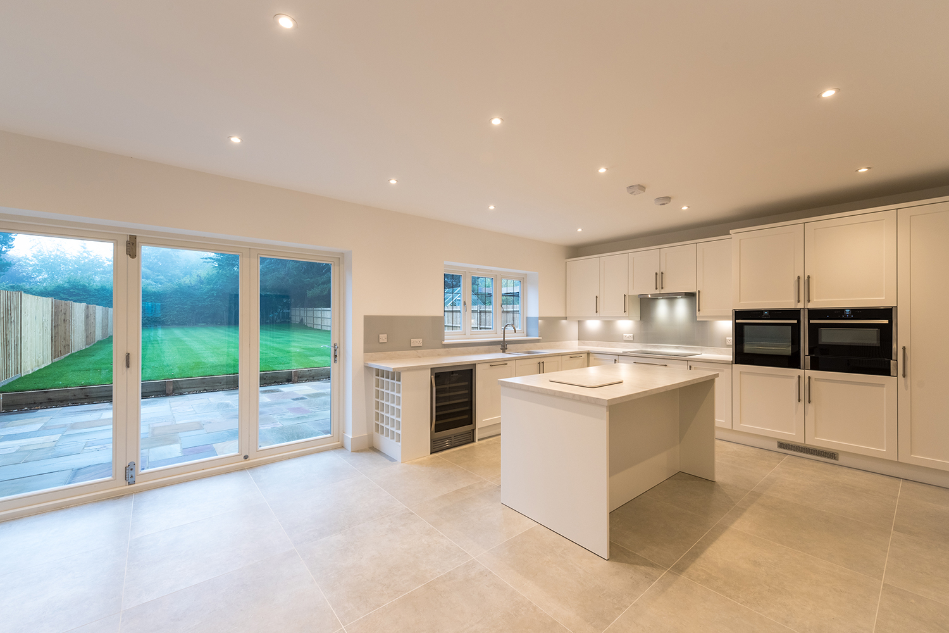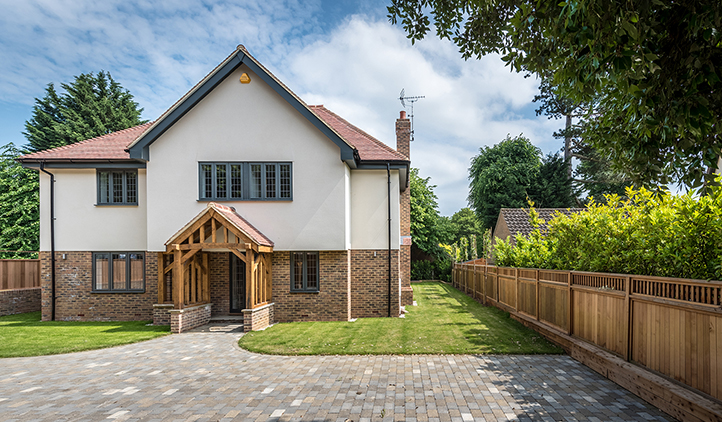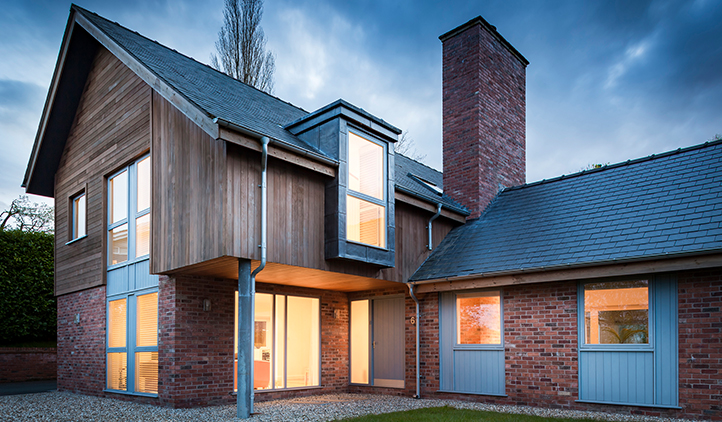INGATESTONE, ESSEX PREVIOUS PROJECT GAZELEY
BOND STREET, LONDON NEXT PROJECT
OAKFIELD ROAD
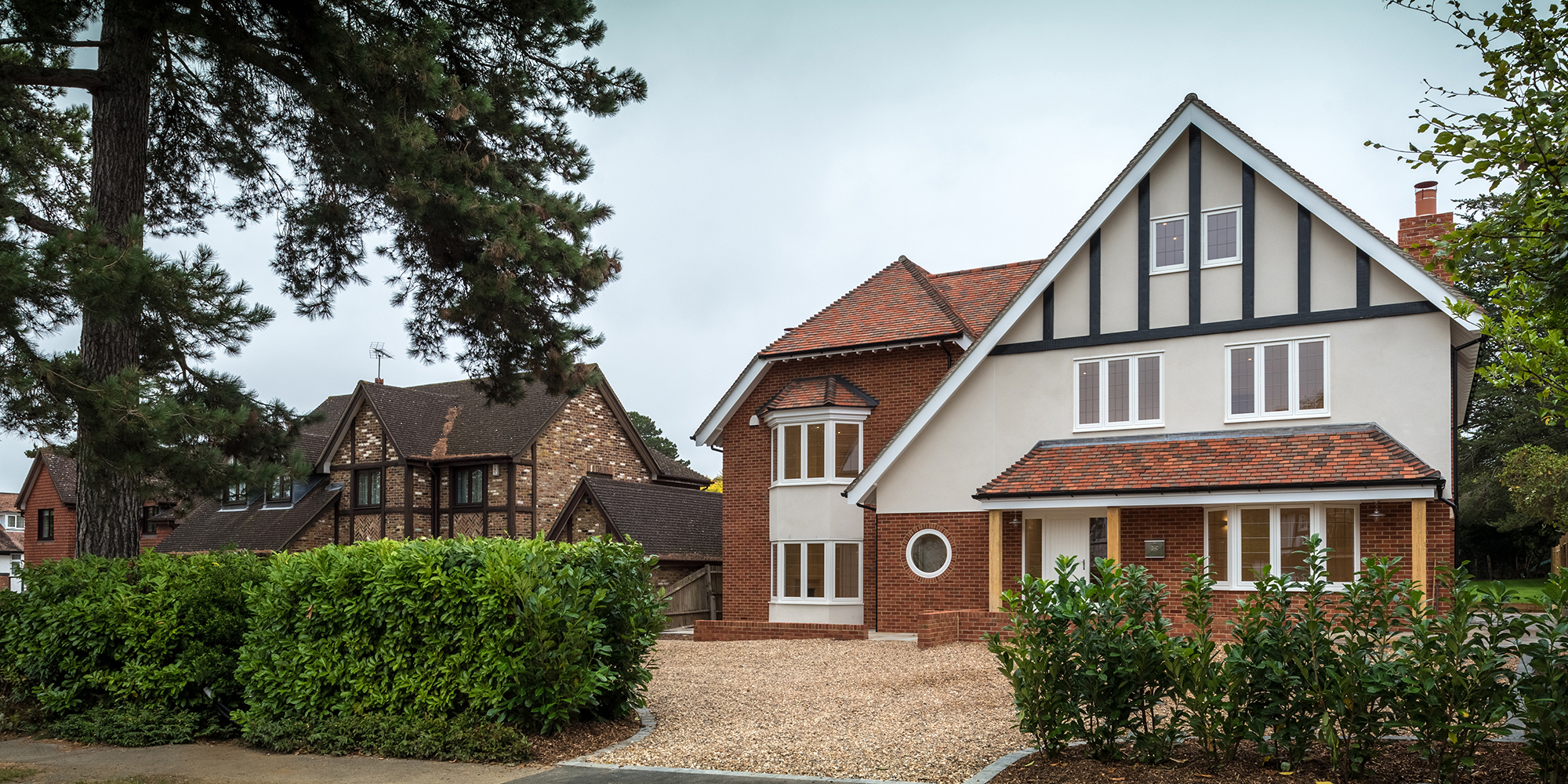
OAKFIELD ROAD
SERVICE ARCHITECTURE
LOCATION ASHTEAD, SURREY
MAIN CONTRACTOR PENCABE
We were appointed by Pencabe to prepare development proposal options for this attractive site, originally a single bungalow plot with a large garden. Following a number of options and discussions with the local planning department, the eventual planning requirement was that any development should resemble a large single house and respect the nearby Edwardian heritage of the some of the neighbours.
The result was a pair of handsome semi-detached houses, one a 6-bedroom and one a 4-bedroom, with massing and detailing of a single large family house, but with separate (non adjacent) private entrances. Each house has well proportioned rooms, maximising the large garden views and providing all bedrooms with en-suite bathrooms.
