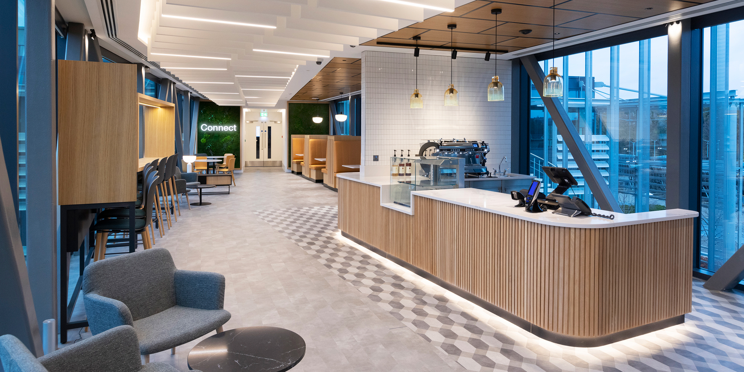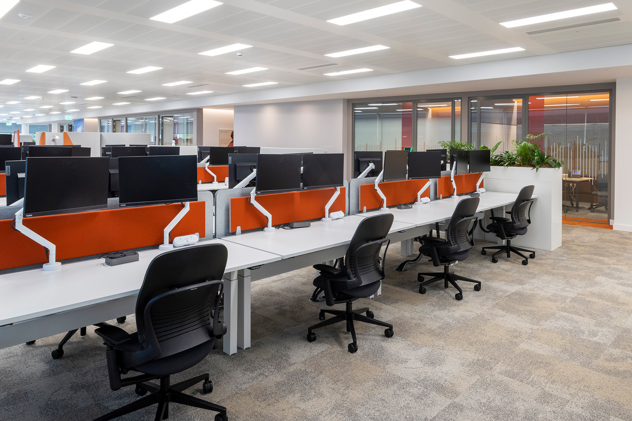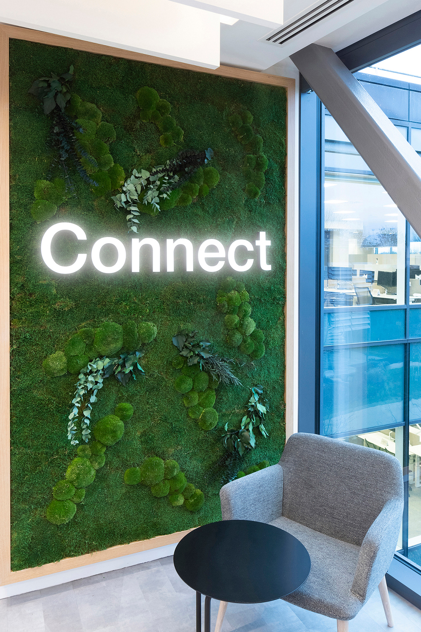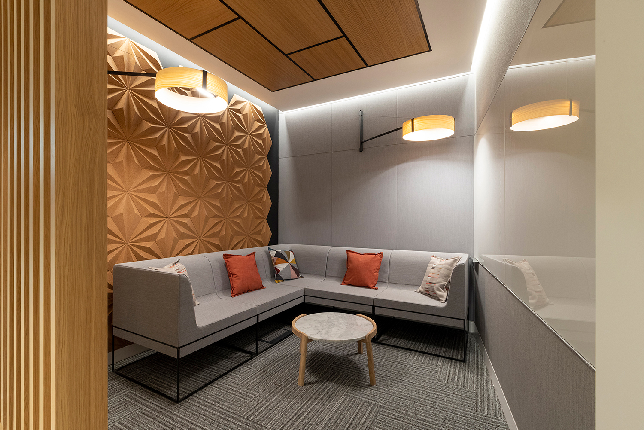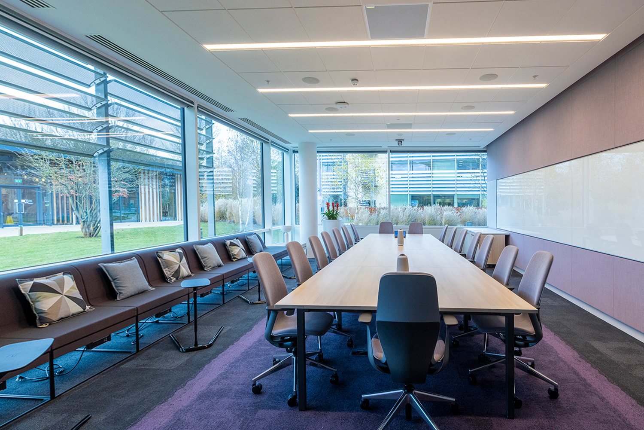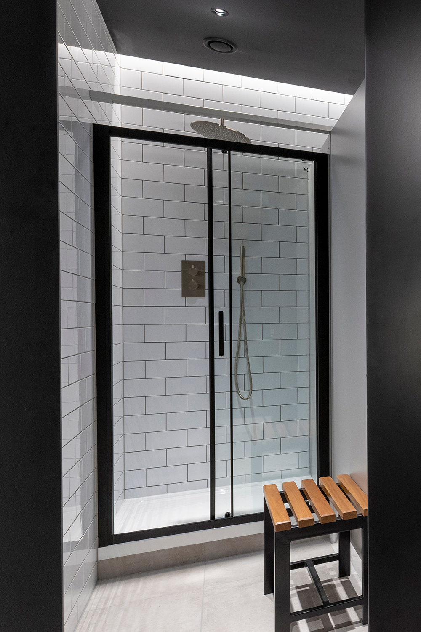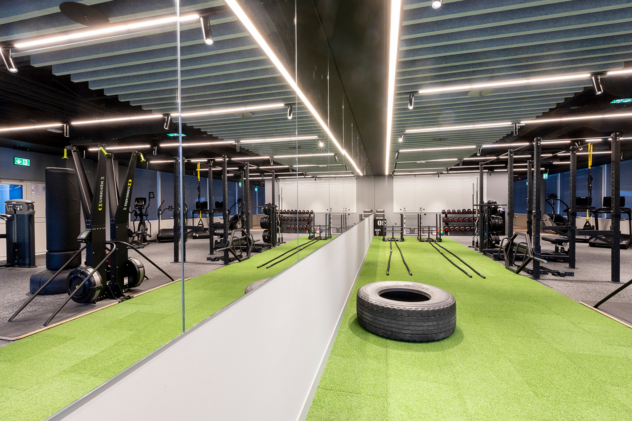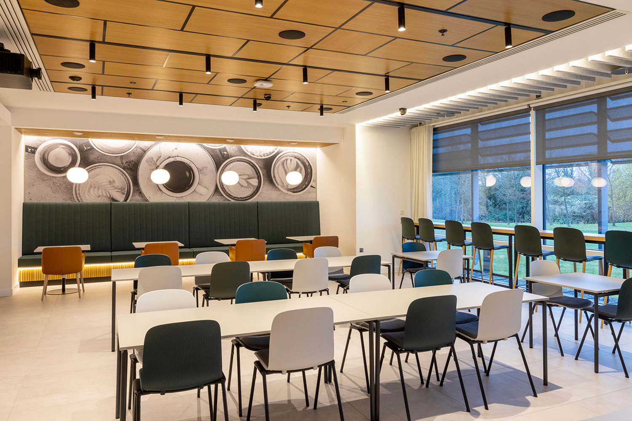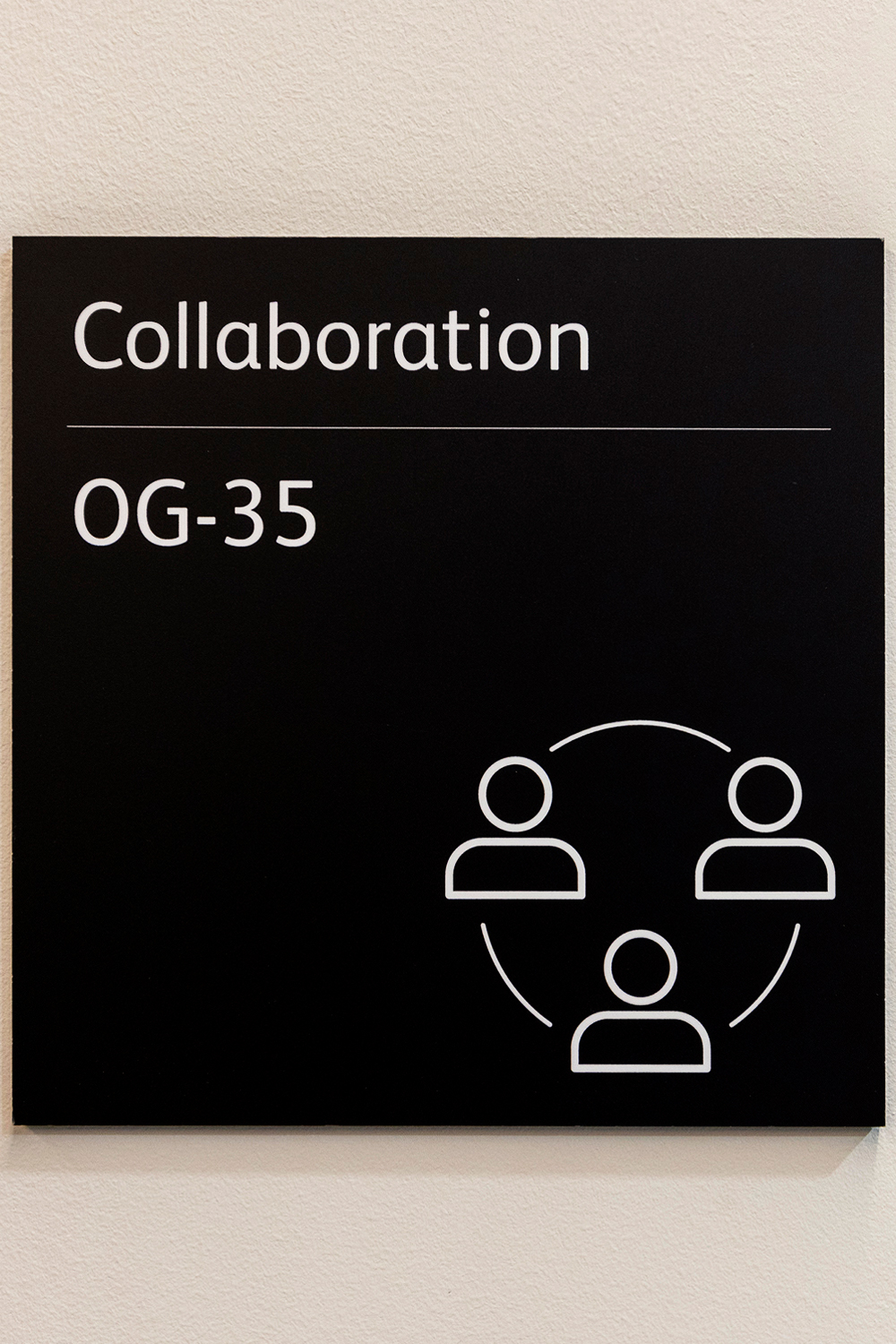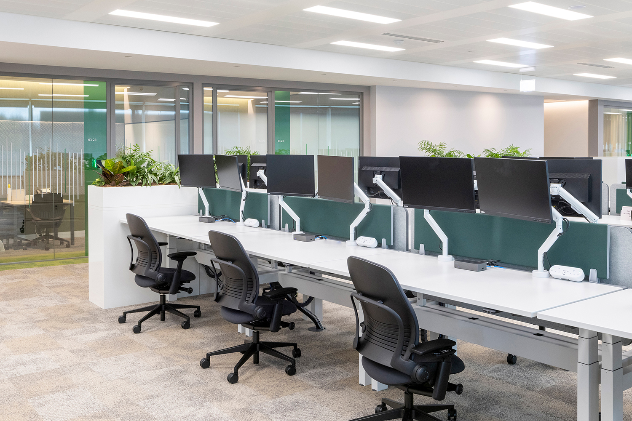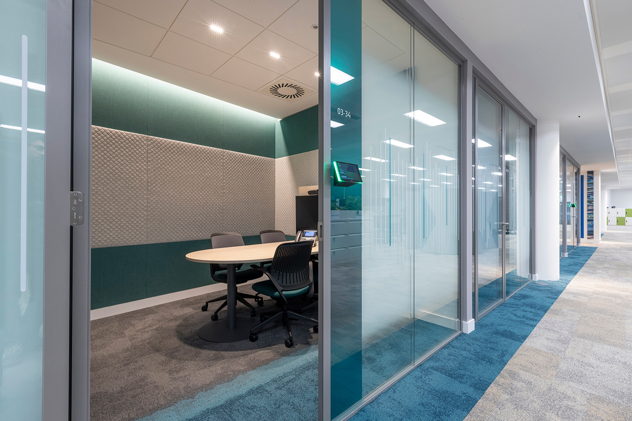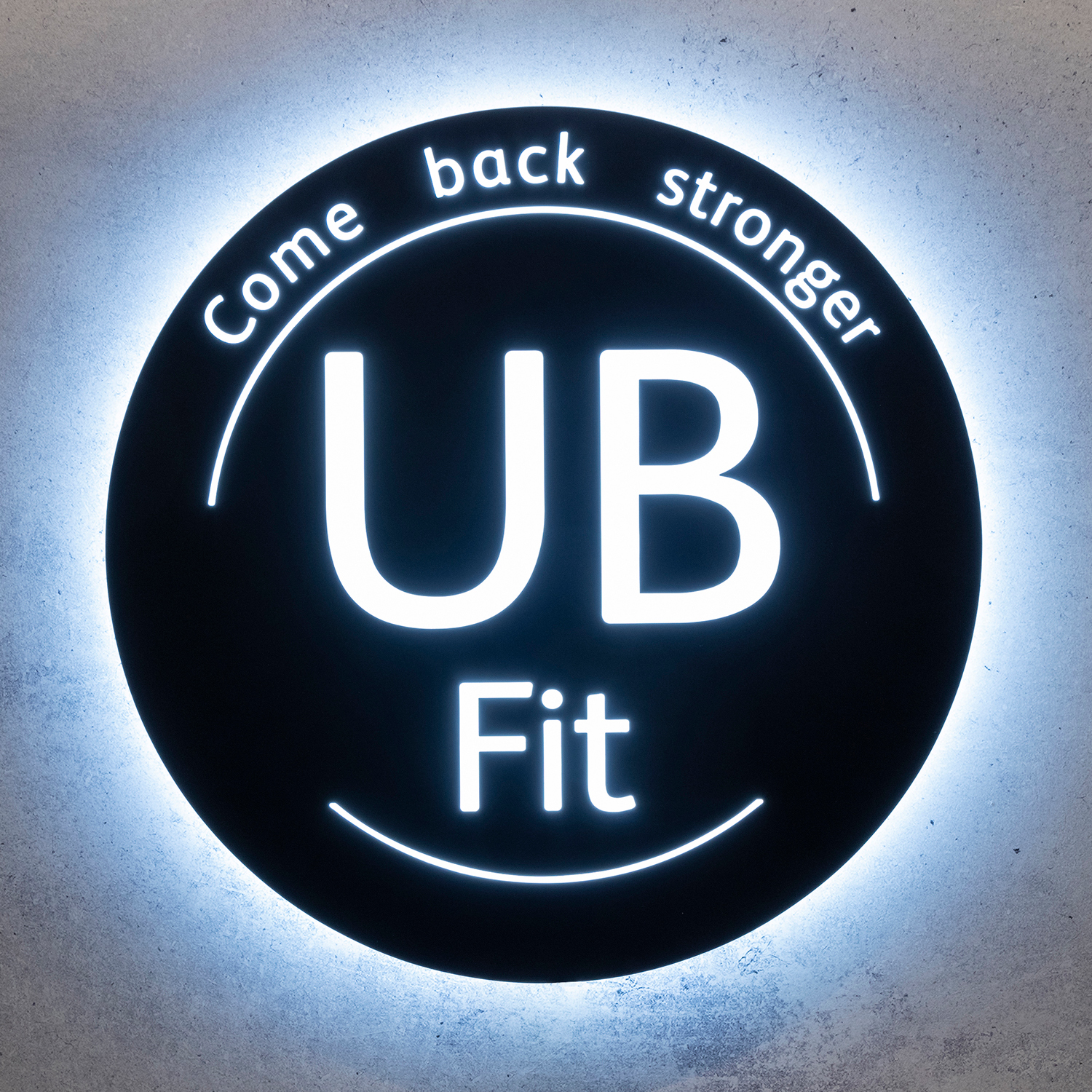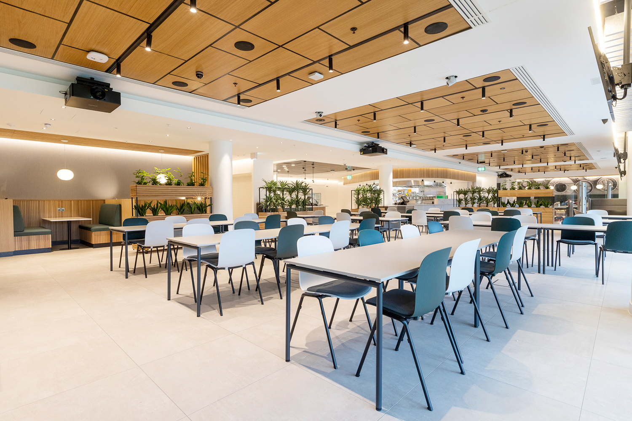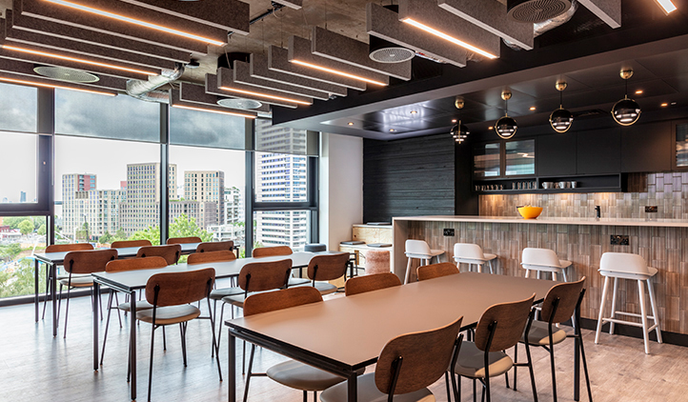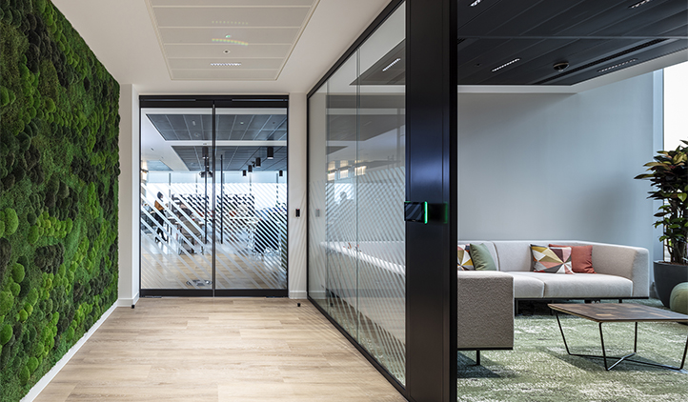PHARMACEUTICAL COMPANY
SERVICE INTERIORS
LOCATION UXBRIDGE
AREA 80,000
MAIN CONTRACTOR MAC
Our client needed to expand their current office facility at Uxbridge to accommodate additional personnel and to satisfy projected future growth within their own organisation. The programme of works included the fit out of 26,000 sq ft of new office space in the adjacent building and a scheme to enhance a newly constructed link bridge between the existing and acquired space to create a communal coffee bar connecting and encouraging employee interaction.
Existing space was also enhanced to provide a consistent and holistic office environment across the site and to align with new global office standards. A complete remodel of the Ground Floor enabled us to increase the size of the restaurant to support additional headcount and create a new industrial inspired gym and changing facilities. Across the site ‘neighbourhood’ working practices are being adopted to promote agile and flexible working and a variety of different styles of work setting have been introduced to support individual and collaborative working.
We worked closely with our client’s local and global teams throughout the process to ensure that corporate workplace standards were met and partnered with their branding team to co-ordinate the inclusion of new artwork and signage across the site.
