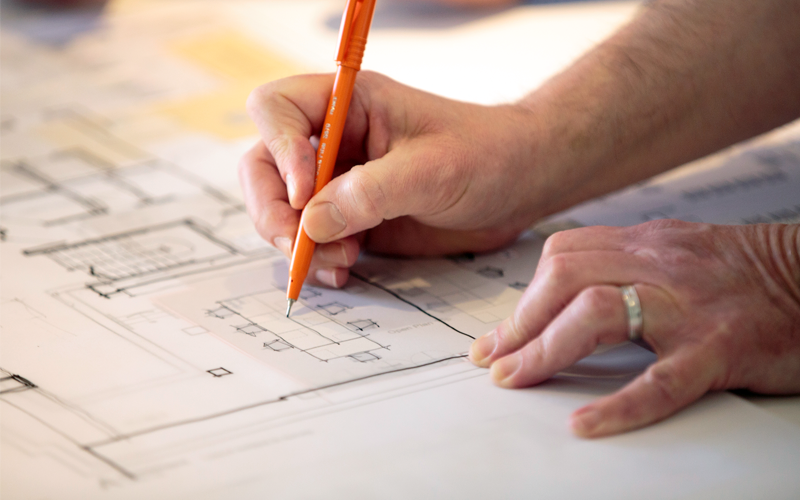Every project begins with us developing a comprehensive brief that clearly sets out the parameters of the project for clients. This can involve space analysis, a building feasibility study and test fits. With all the ‘hard’ construction-focused and ‘soft’ design-related information in place, we then assess the brief to ensure it meets the highest standards for building services, regulations, planning, cost and programmes. Finally, our appraisals always include clear conclusions and recommendations.
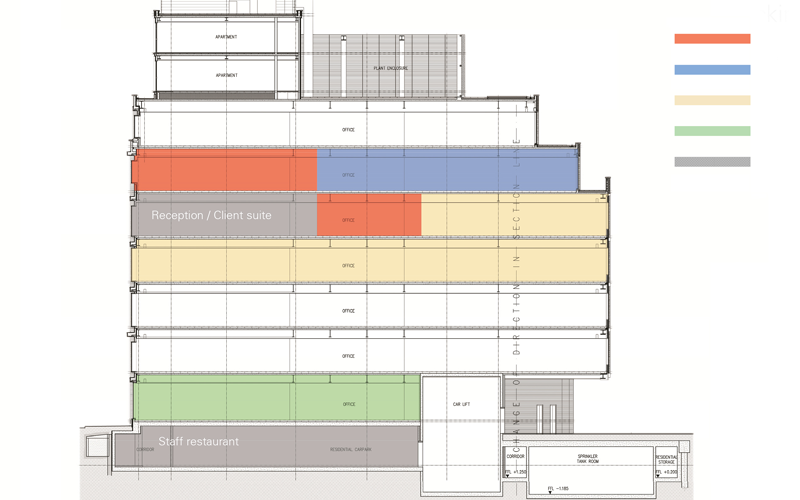
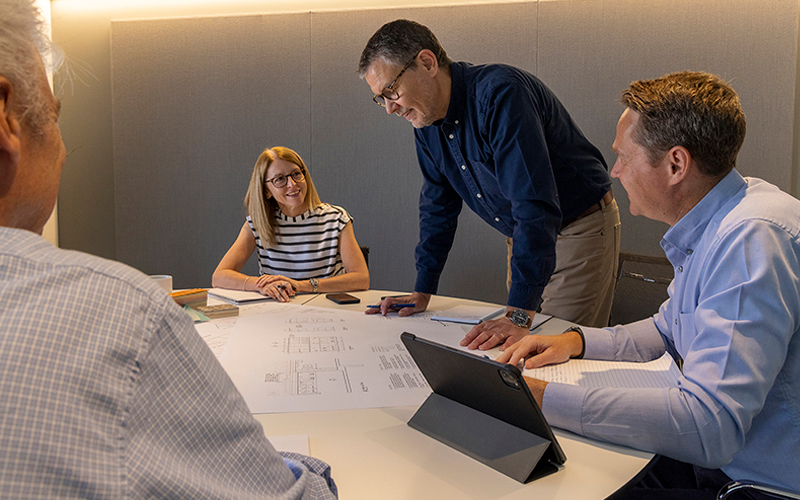
Equally comfortable working as a consultant, team leader or part of a turn-key team, we have a proven process that helps us deliver projects of every size and complexity. Team continuity is right at the heart of this, with the same design team taking the project from start to finish. Quality also has real meaning here and all our projects sit within our Quality Management system.
Great design is innovative, achievable and affordable, as well as true to the spirit of the space. We create designs that meet all these measures. Our thinking encompasses furniture ‘look and feel’, space planning and finishes and is always developed with your budget in mind. Importantly, we make sure our designs are straightforward to read for clients with accurate visualisations and comprehensive mood boards.
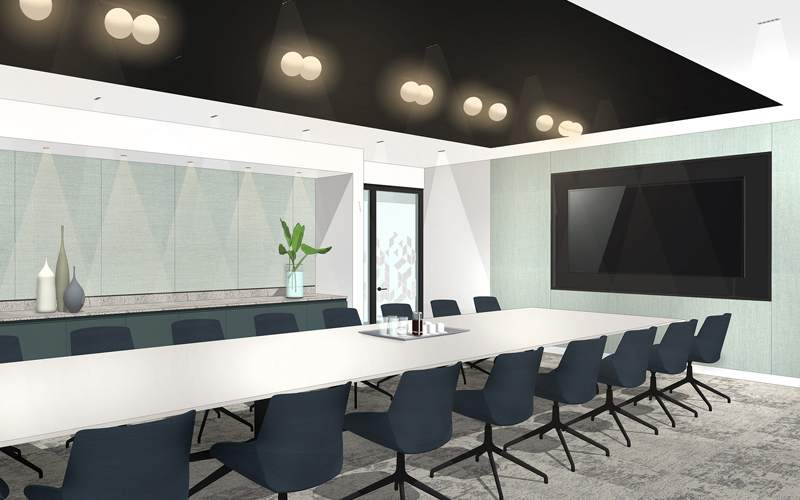
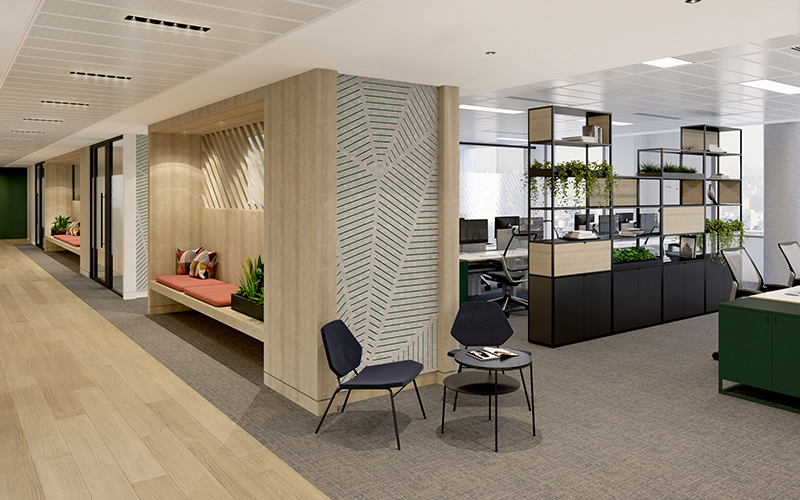
To help bring our concept designs to life for clients at every stage of the process, our in-house team uses a range of visualisation tools and techniques. SketchUp helps us communicate the key outline of the concept with sketch-like visuals. Meanwhile, 3DS Max enables us to create photo-realistic 3D visuals for clients to look closely at the detail of finishes, furniture and lighting. We’re able to present several design options simultaneously, which makes it simple to develop the design.
Our architectural strengths as a firm are reflected in our technical design expertise. We make sure the build part of the projects runs smoothly by turning our creative concept designs into a full, accurate set of technical details and specifications. At this point, we also co-ordinate findings and advice from other consultants working in structural building services, acoustic and building regulations.
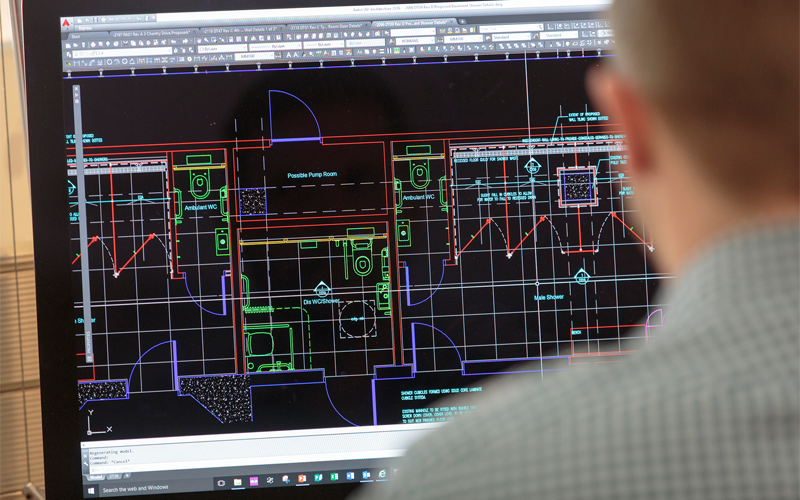
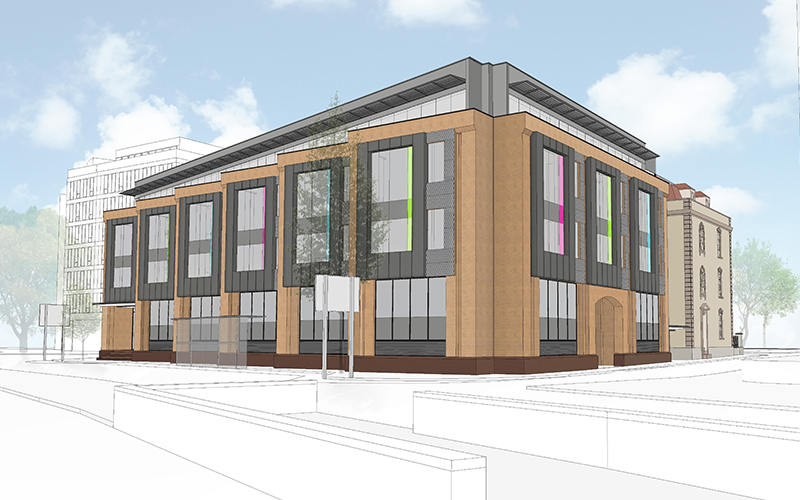
If you’re considering a town planning application to a local authority, we can help. We provide a full planning service and will co-ordinate specialist studies if you need them. Don’t be concerned if your application is contentious: we’ve plenty of experience of working with specialist planning consultants to give clients the best chance of success. In all, our planning service includes town planning, listed building and advertisement applications.
We see possibilities where others see problems. Whether at test-fit, concept layout or detailed plan stage, our design team will work with you to make the most of your building and create an inspiring workspace. We’ll use our wealth of expertise to assess your business needs and help find the right working practices for you. From traditional desk and office layouts to agile working and hot-desking solutions, every plan we create is innovative, practical and tailored to you. Wellbeing at work is key to everything we do, so you can be sure we’ll consider ergonomics at every stage of the process.
