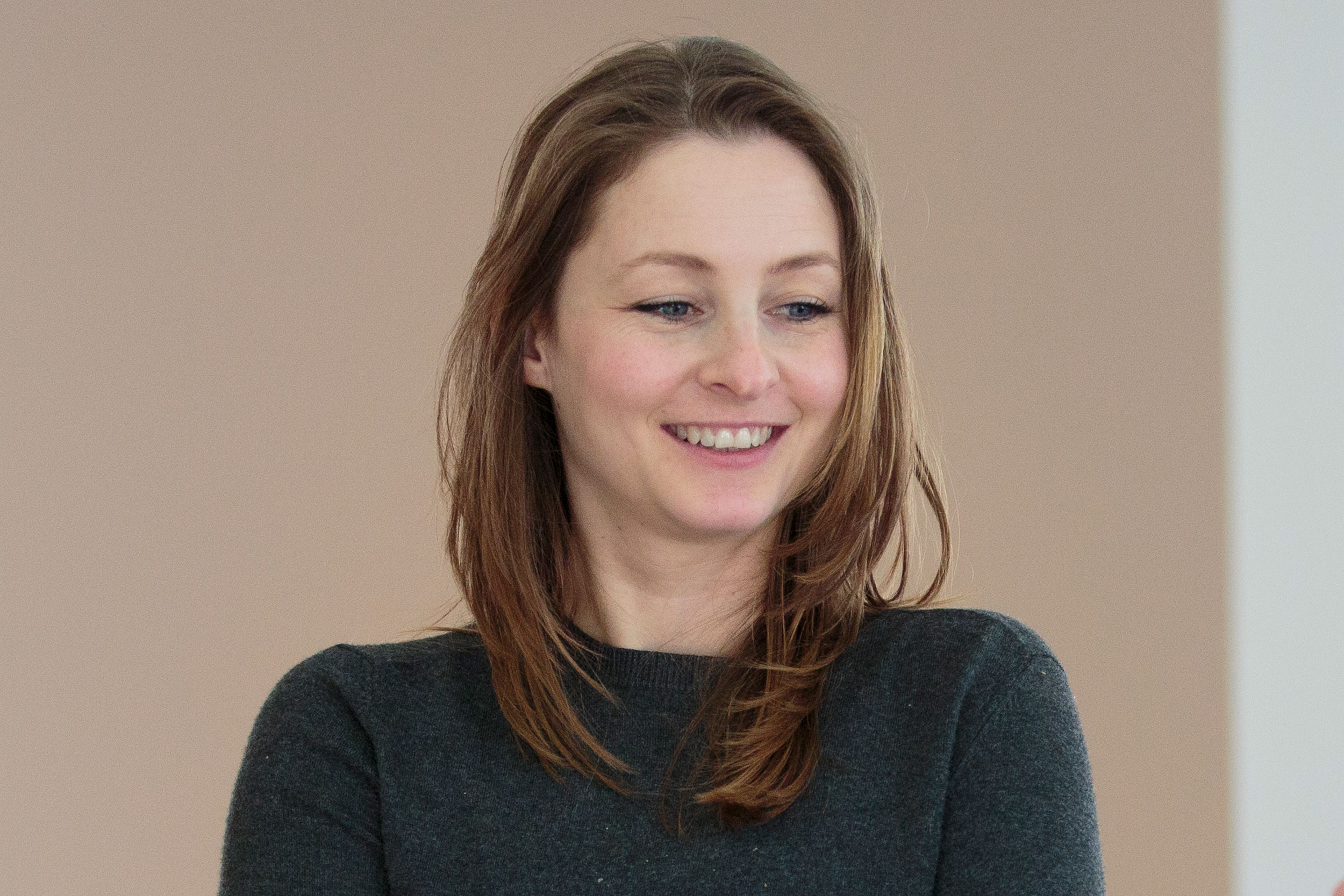
BLOG
We’d like you to get to know us a bit better so welcome to the news,
reviews and insights from the Mansfield Monk team.

We’d like you to get to know us a bit better so welcome to the news,
reviews and insights from the Mansfield Monk team.

As Visualiser at Mansfield Monk for the last 10 years I have the enviable task of bring the Designer’s vision to life. Working from 2D plans I’m given furniture, flooring, lighting and materials specifications, gradually building a 3D snapshot of how the space would look when finished. After regularly checking in with the Designer these images are then presented to the client for comment. In many instances I’m then lucky enough to accompany the photographer to capture the finished space. Every project is individual at Mansfield Monk which keeps it interesting!


