
BLOG
We’d like you to get to know us a bit better so welcome to the news,
reviews and insights from the Mansfield Monk team.

We’d like you to get to know us a bit better so welcome to the news,
reviews and insights from the Mansfield Monk team.
‘Horsfrith Cottage’ or previously known as ‘Highwood Cottage’ is 4 miles west of Writtle located on 0.4 hectares of greenbelt land along the A414 between Chelmsford and Ongar.
The client purchased the property in a very poor state of repairs and the building desperately required a complete overhaul. The existing structure was an accumulation of two existing farmhouse cottages that were converted in the late 1960’s, extended to suit the new owners needs with a series of ground floor additions / outbuildings and a loft conversion.
The client already had two previous planning schemes prepared by another Architect; to add a new single storey rear extension under PD rights and second application to raising the roof and remodeling the entire property which was later refused by the Local Authority.
We took a different approach and utilised a section within the Green Belt Policy to provide a replacement dwelling and utilise a 30% gain in floor area. We then developed a scheme based on two farmhouse style structures with a glazed link, all with views overlooking the countryside to the west of the site. Planning Permission was then granted in April 2020 and building work is well underway.
You can follow progress on Horsfrith Cottage here: https://www.instagram.com/horsfrithcottage/
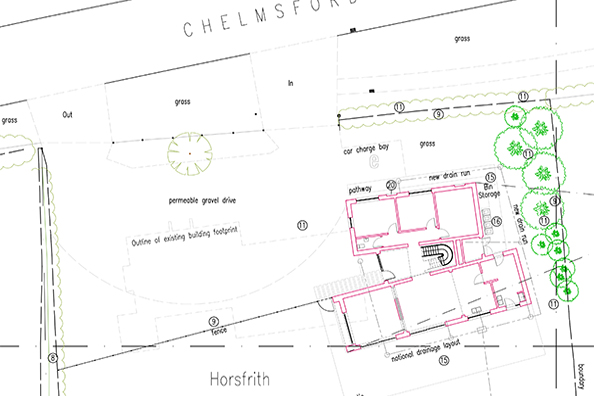
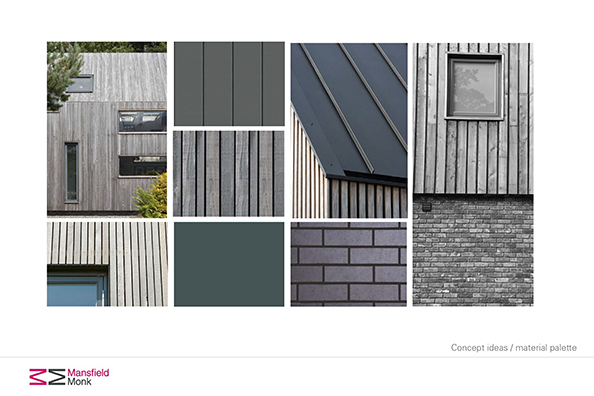
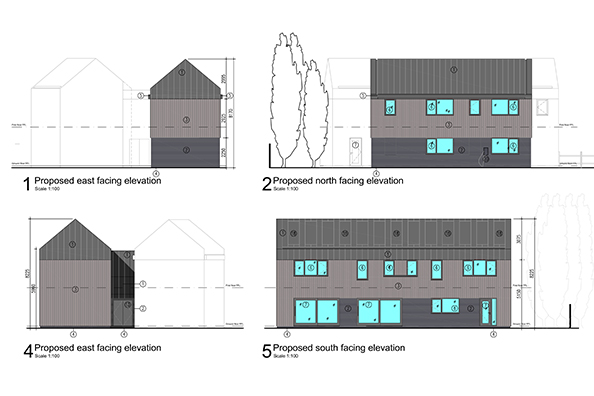
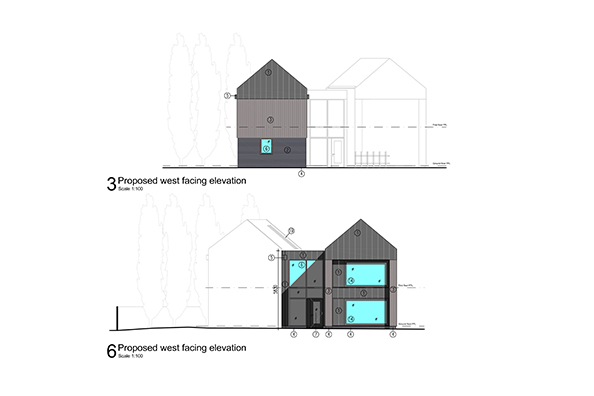
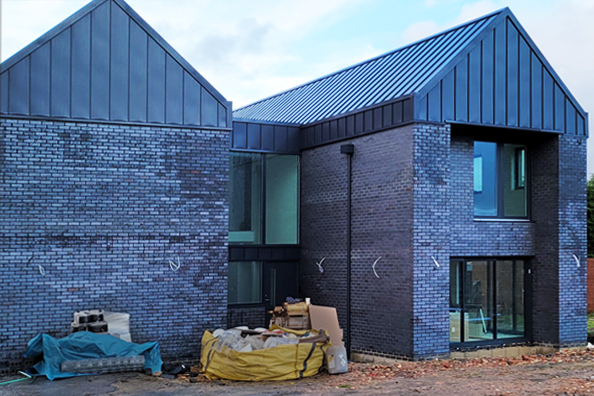
If you’re looking for help with a residential project or obtaining planning permission for a tricky site, speak to our team to find out how we can help on 01277 351981 or email at mm@mansfieldmonk.co.uk.