
BLOG
We’d like you to get to know us a bit better so welcome to the news,
reviews and insights from the Mansfield Monk team.

We’d like you to get to know us a bit better so welcome to the news,
reviews and insights from the Mansfield Monk team.
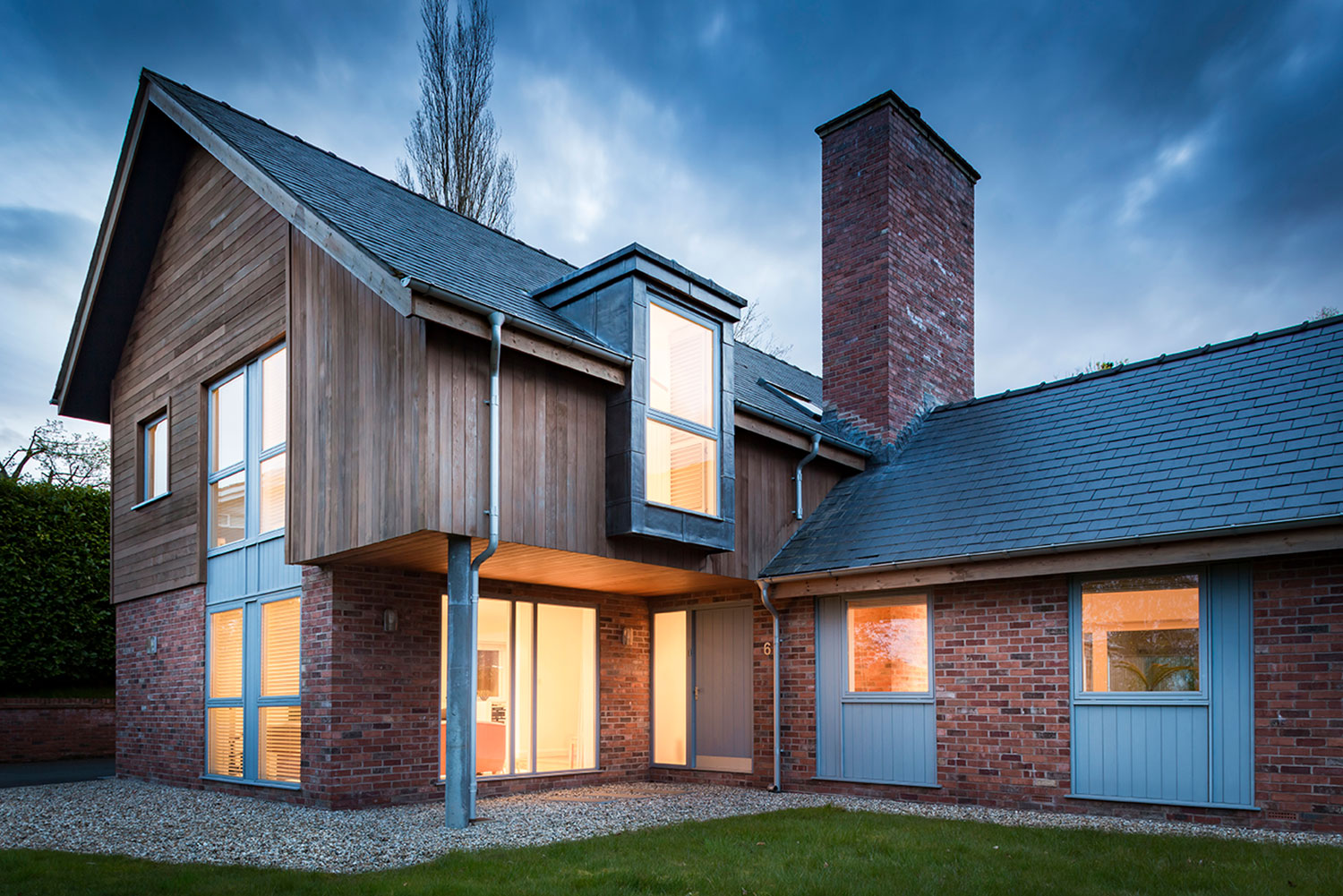
Residential new builds and extensions can seem like a minefield but our in-house team have put together this comprehensive guide to the process so you know what is involved and when.
Initial design
Once we’ve had initial contact from you, we’ll arrange for one of our friendly team to meet up with you. We will need to review the site/ property and discuss what it is you are trying to achieve and formalise your requirements into a detailed brief.
Once agreed, we will then need to undertake a survey of the site/property and get this information drawn up. Using your brief we will then look to provide you with some proposed sketch ideas for review. We will happily take on any feedback or preferences on the design and depending on the complexity of your project, this may take a few iterations to get right. Once we have aligned the proposed drawings with your requirements we will look to get sign off on the design. We understand how important this can be to our clients so we will always work collaboratively with you to achieve the best possible outcome for you within your budget.
Planning
We’ll submit existing drawing information alongside proposed drawings and other necessary documentation to the local planning department. Pre-application advice is generally recommended for complex or sensitive sites. Naturally, all projects can have a multitude of different issues, whether these are locally listed buildings, conservation areas or flood risk. This can sometimes affect the planning timeline, but with our years of experience and knowledge we will try and make the process as straightforward as possible for you.
The planning approval process with the Local Authority can take between 8-10 weeks, during which time we’ll be on hand to deal with any queries.
The planning approval process can be avoided by following ‘Permitted Development Rights’. PD Rights allow you to make improvements, alterations, and extensions to your property without the need to make a planning application but please note the technical guidance that allows this can be restrictive and may not suit your brief.
Following approval to your proposals from the Local Authority you may require our assistance with Building Regulations, specification and tendering.
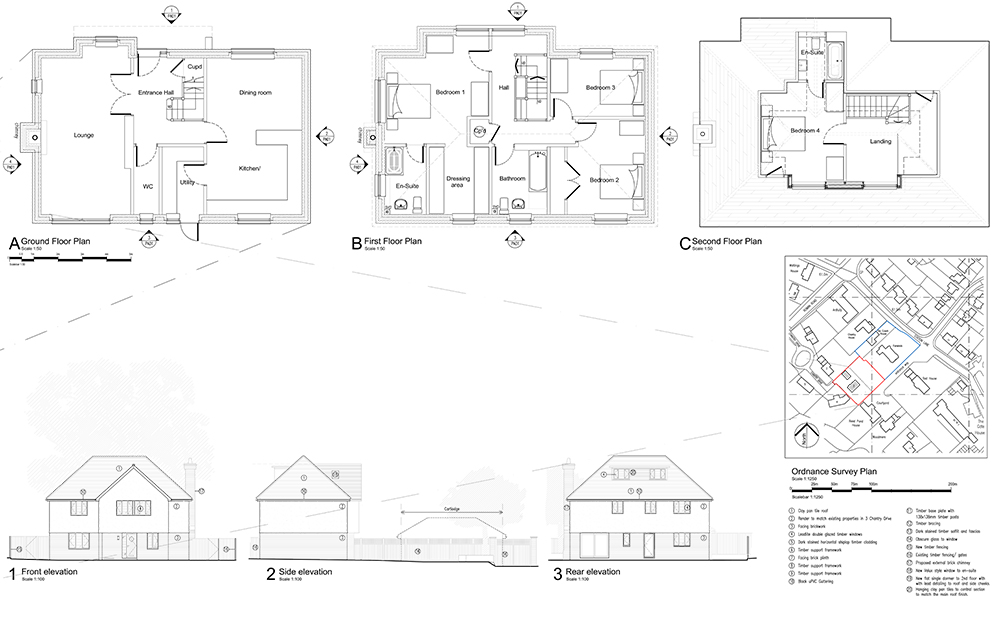 Excerpt from a planning drawing
Excerpt from a planning drawing
Building Regulations and specification
This is where we are required to get into the nitty-gritty detail and technical aspects of your project. Unlike the planning drawings, this level of information involves preparing an extensive set of detailed technical drawings and construction information. This level of information has two uses;
1. We use this package of drawings to make an application to the local building control department or a locally Approved Inspector.
2. This detailed information is also useful for tendering your project to suitable contractors/ builders for the construction stage.
This isn’t to say that you can’t use planning drawings alone to price a project. The detailed drawings provide you with a more accurate base point at which your chosen contractors/builders are quoting against. This will include coordination of structural information, u-value/SAP calculations to ensure full compliance with building regulations.
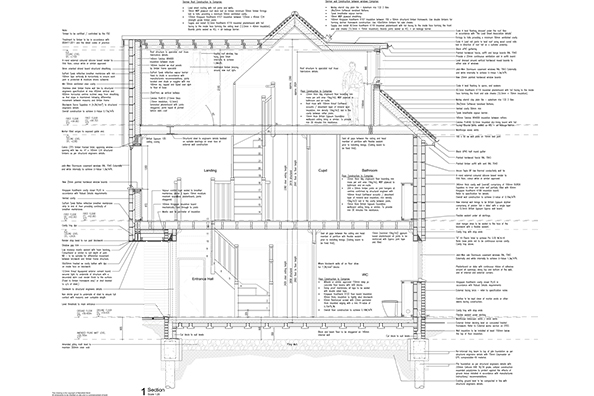
Excerpt from a building regulations drawing
Interior design
You may decide you would like us to be involved with the selection and specification of hard and soft furnishings. With our breadth of experience in the commercial and residential sectors, we have an extensive product library and knowledge of flooring, furniture, fabrics, tiling, specialist joinery, kitchens/ bathrooms, wall finishes etc. If this is something you wish to consider, then please advise of this at the start of the project so we can engage with you throughout the design process.
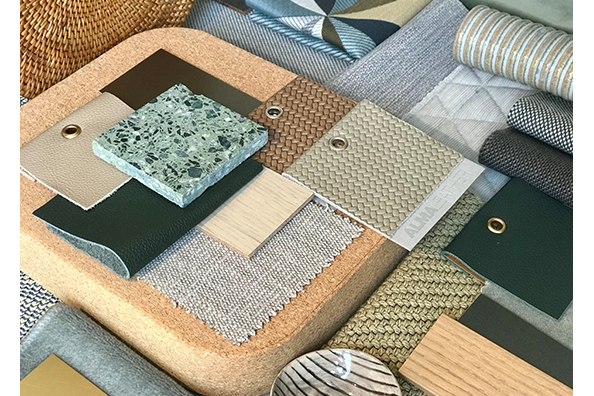
Example of a sample board
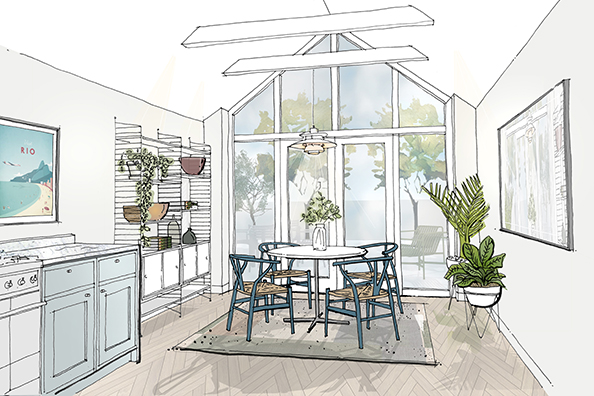
Sketch visual
We also have our own in-house 3D visualiser who can provide photo realistic images of your design. This can be helpful with gaining planning approval, design changes or interior design visualisation.
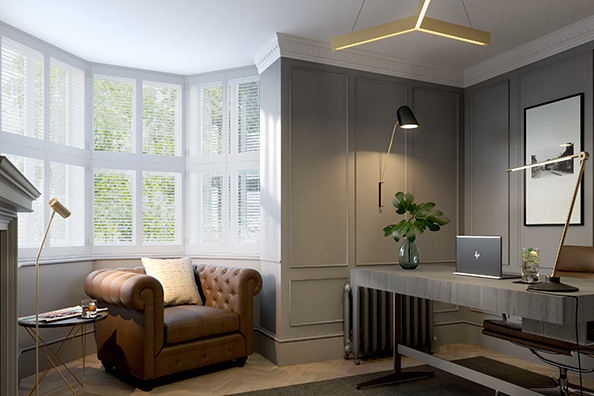
Example of a 3D render
Tendering
Our involvement from here on is down to personal preference. Should you wish for our involvement, we will send the drawings and specifications out to a trusted number of contractors in order for them to quote on the construction and deal with any queries they may have. Upon receiving formal tender returns we can compare and advise, but it will be your final choice as to which contractor you wish to proceed with.
Onsite Inspection
Again, should you require our assistance at these stages, we’ll be on hand for any site issues or queries. More complex projects will require this. We will coordinate with Building Control/Approved Inspectors to ensure that site inspections are carried out and that the works are compliant.
Completion
Move in and enjoy your new home!
If you’re looking for help with a residential project or obtaining planning permission for a tricky site, speak to our team to find out how we can help on 01277 351981 or email at mm@mansfieldmonk.co.uk.